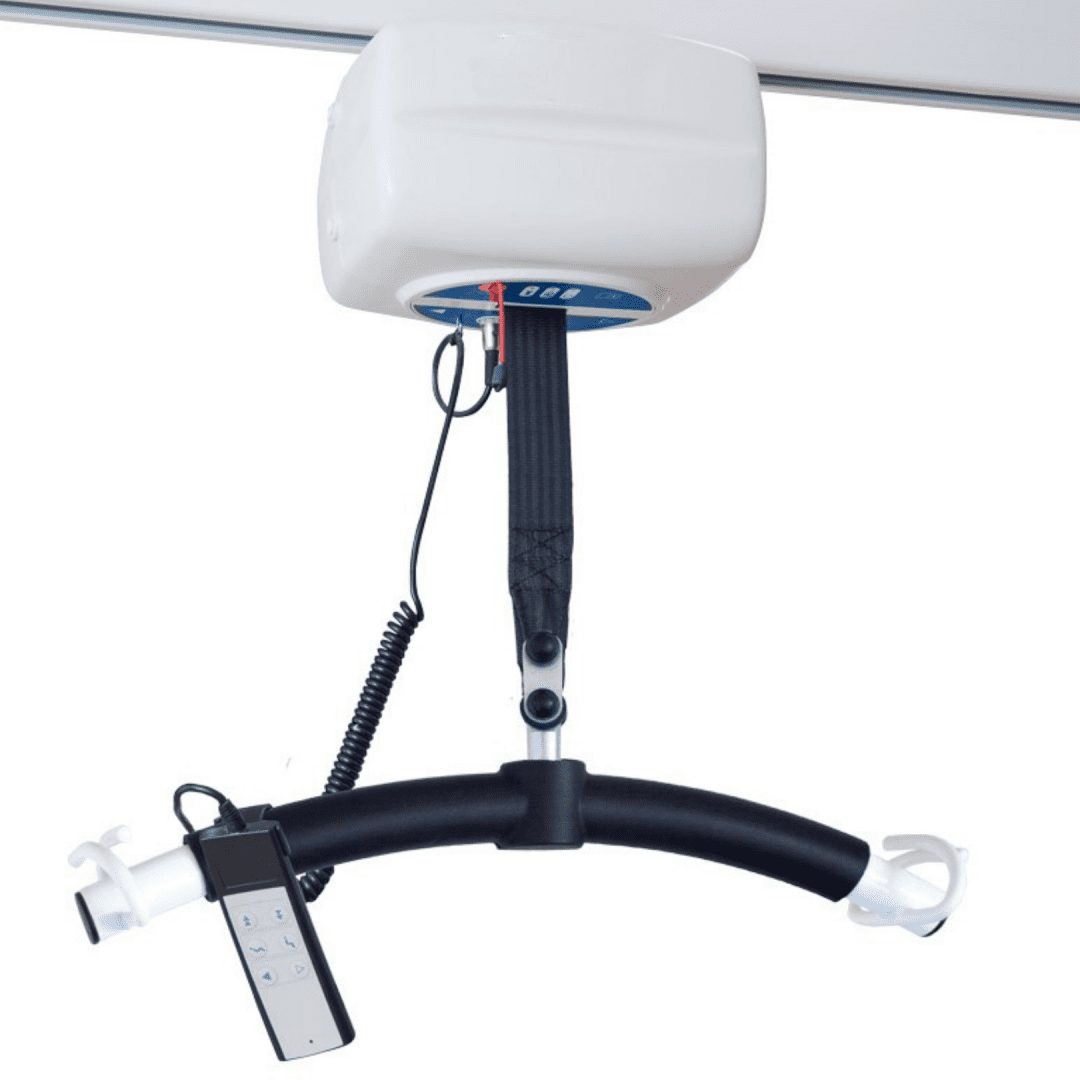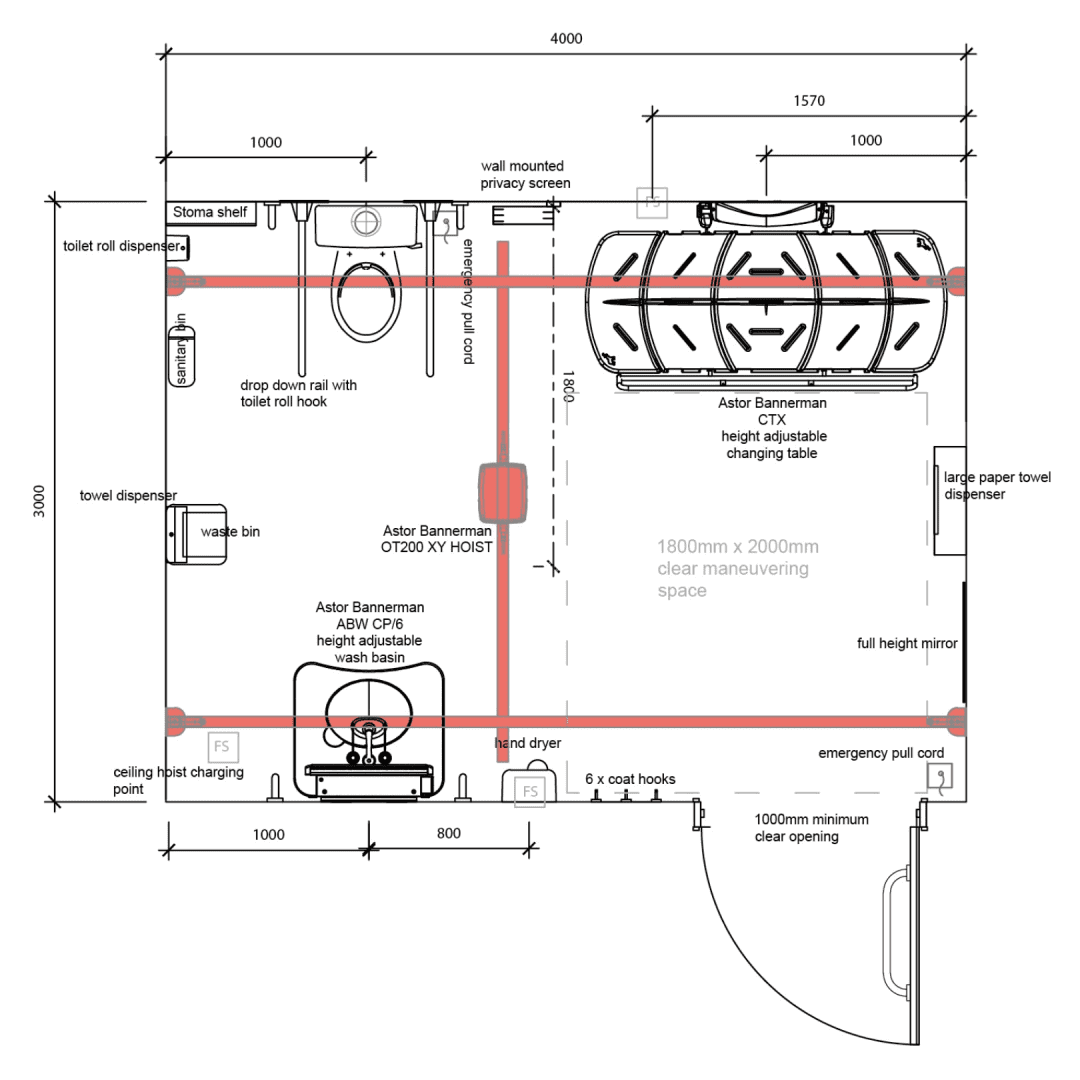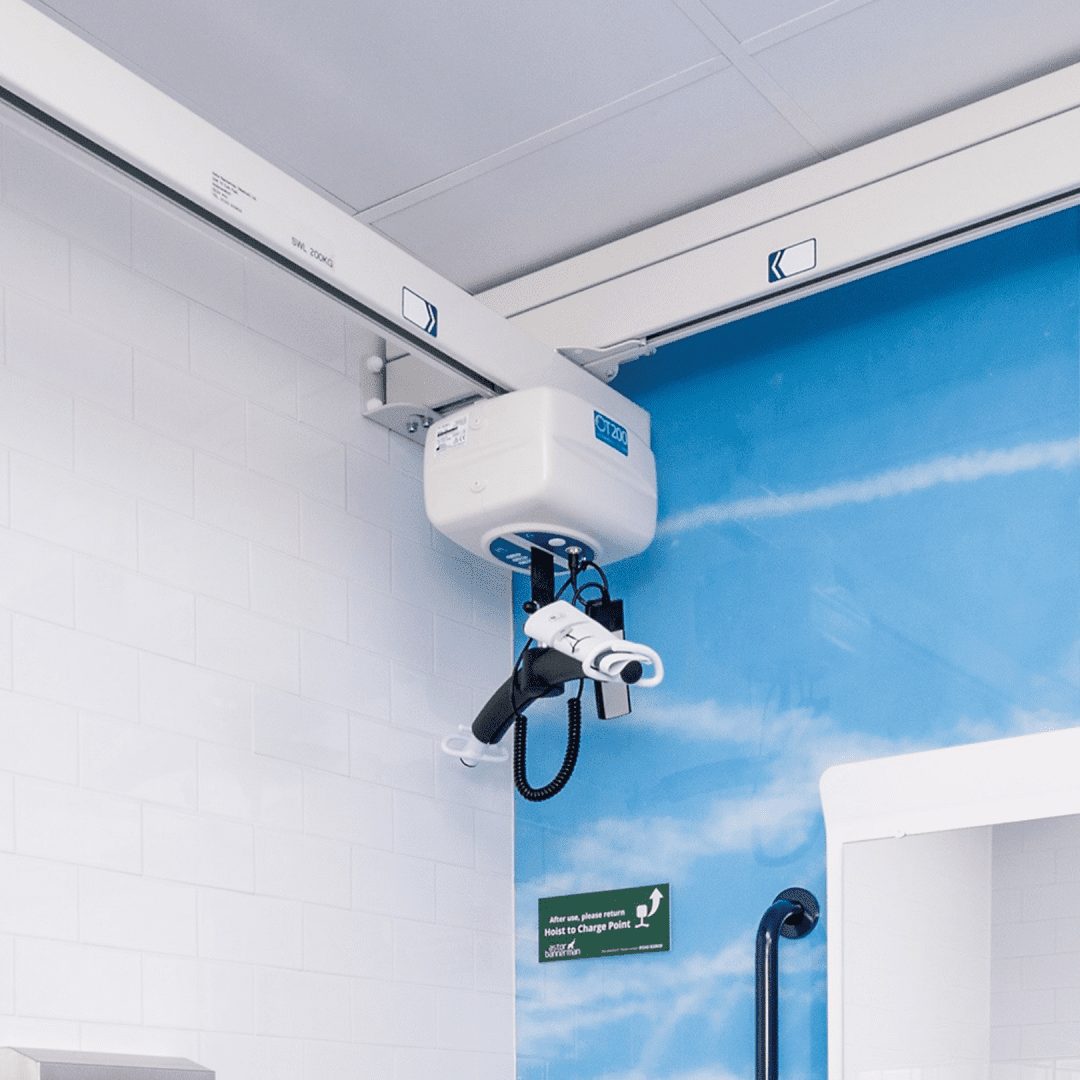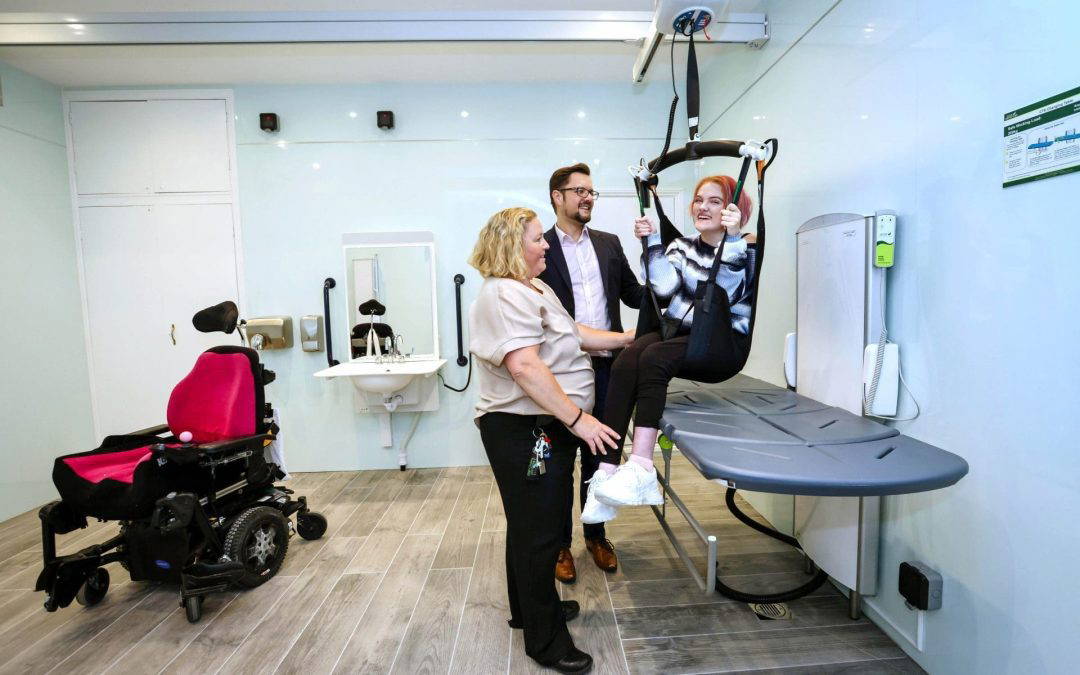Hoists are one of the key components of a Changing Places Toilet and there are a few essential things to consider before installing them. See below for our top 4 things to think about at the planning, design and installation stages.
Installing hoists into Changing Places Toilets requires knowledge of the equipment, the relevant regulations and requirements specific to these fully accessible toilets, plus the experience to install the specialist equipment safely.
Astor Bannerman have a Changing Places team who have extensive experience with the planning and installation of hoists and other specialist equipment.
Please do contact us if you would like to have a more in-depth chat about hoist requirements, design and installation.
TOP 4 HOIST CONSIDERATIONS
1. TYPE OF HOIST REQUIRED
An overhead hoist (sometimes called a ceiling hoist, ceiling track hoist, X-Y System or H-system hoist) must be installed in Changing Places Toilets for them to be compliant. Mobile hoists are not recommended as they are not suitable for all users, they reduce manoeuvring space, and may require an alternative space outside the toilet for charging. They also may damage the walls, are liable to being removed, and may cause manual handling issues for assistants.
Hoists should conform to BS EN ISO 10535. The safe working load of any hoist should be at least 200kg (440lbs) and the structure of the walls and ceiling should be sufficient to support this. The hoist should have manual and powered emergency lower and like all lifting equipment should be tested 6 monthly according to LOLER[1]
With its robust yet compact design, the popular Astor OT200 overhead hoist is Astor Bannerman’s preferred choice for installation in Changing Places Toilets. It conforms to all the relevant regulations and Changing Places specification requirements and is fitted onto an H-system track.
[1] UK LOLER regulations. Other countries have their own equivalent.
2. POSITIONING
The overhead hoist must allow the user to be collected from and returned to their wheelchair when positioned in the 1.8 x 2.0m manoeuvring/turning space and be able to drop off and pick up easily from the toilet and changing table.
The track is typically set out between 300mm – 400mm from a side wall, the moving track overhang can be 100 – 250mm (up to 450mm dependant on track depth) at each end (unless a flush mounted moving rail is specified due to ceiling height). The emergency pull cords must be positioned so that they are not collected by the moving rail when in use. Smoke detectors, light fittings and sprinkler heads need to be shallow enough to not be hit by the moving rail and not located where the fixed tracks are.
The overhead hoist must be accessible from the manoeuvring space, which must be close to the door and on flat and level ground.
The Astor OT200 Overhead Hoist is charged in its dock when not in use to ensure it is ready for the next user. This charging station should ideally be placed in a corner of the room away from the door and shower (if applicable), but easily reachable, so not obstructed by a large immovable piece of equipment. This is where the fused spur (ceiling mounted or at high level wall mounted) for the hoist should be located.

The Astor OT200 Overhead Hoist

Plan showing location of ceiling track hoist
3. FLOOR & CEILING CONSIDERATIONS
The finished ceiling must be at least 2.4m high to allow space for overhead hoist operation. Where there is a floor gully for a drain, there should only be a shallow fall into it, and it should ideally should be under the changing table and certainly not in a location where the carer/parent stands when assisting the user or where the wheelchair user travels.
4. FIXING THE TRACK
The track can be attached to the ceiling or wall.
If the hoist track is being fixed to a wall, our experienced installation team will use the appropriate fixing method depending on the type of structure. For stud walls, wall posts can be used. Where the wall is sufficiently supportive (for example with 30mm ply (minimum 25mm) that also supports the changing table, height adjustable washbasin and support arms), our simple and cost-effective wall brackets can be used.
When the hoist is ceiling fixed and the length of drop from fixing point to track is greater than 300mm, lateral bracing will be needed. It is important to ensure that this does not interfere with M&E services.

The ceiling track attached with wall posts

The ceiling track attached with wall brackets
When installing an overhead hoist, it can seem like there are a lot of things to consider. We are on hand to offer advice and support, and can recommend the right solution that addresses all your project’s requirements and considerations.
Want to talk about your Changing Places Toilet project?
We are happy to help. Contact our project team for expert advice, equipment information and quotations.
01242 820820
ABOUT ASTOR BANNERMAN
Astor Bannerman offer the full range of products specified by Changing Places regulations, including fixed and mobile changing tables, hoists, height adjustable washbasins, toilets and accessories. The team at Astor Bannerman are always developing new products, and are proud to have developed the Astor Invincible, the first changing table designed specifically for Changing Places toilets. It was designed and manufactured in Astor Bannerman’s factory in Gloucestershire.
ABOUT AVESO
The team at Aveso are passionate about Changing Places toilets both in the UK and worldwide. They have supported the official Changing Places campaign since 2013, and are the leading experts, provide free, expert advice on all aspects of the Changing Places planning and design process.

