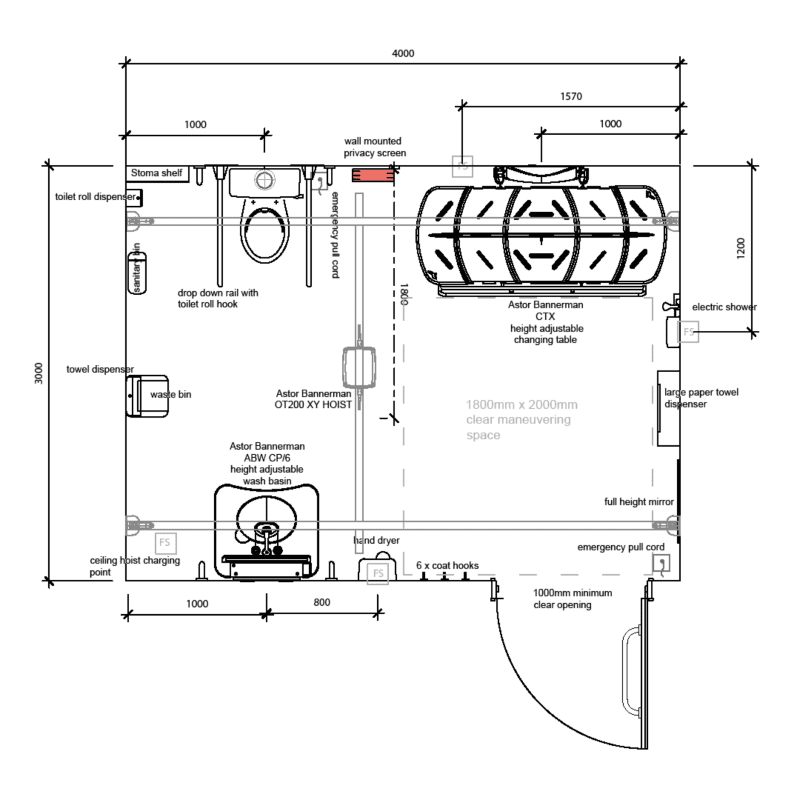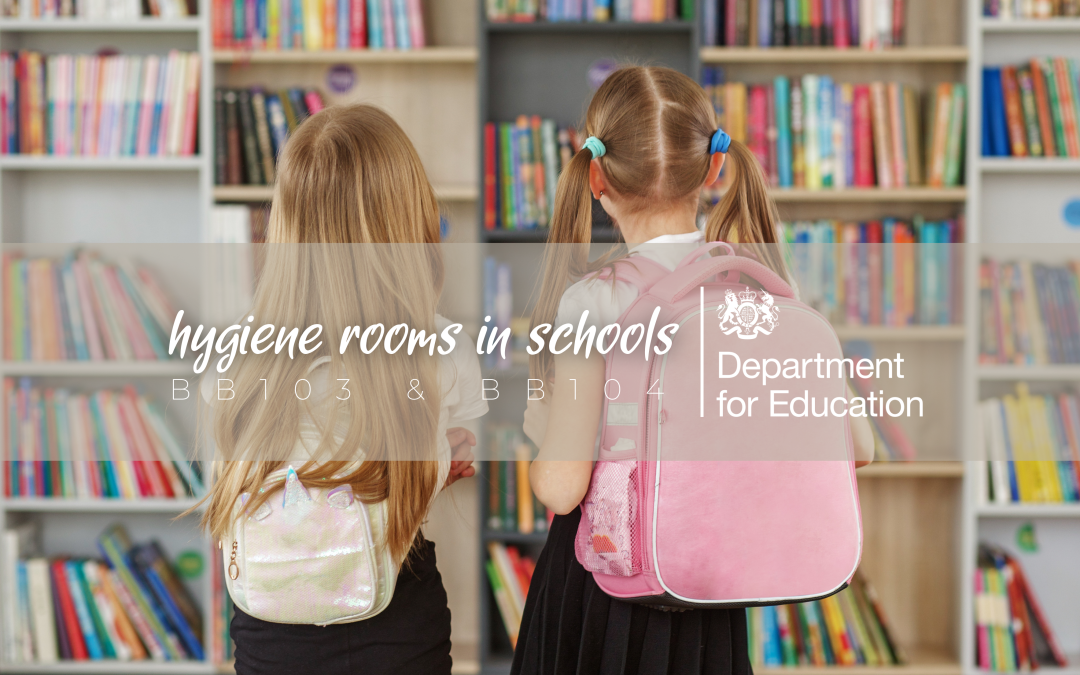In the world of education, the physical environment plays a crucial role in shaping the learning experiences of students. To ensure that every child has equal access to education, the Department for Education (DfE) in the United Kingdom has laid down comprehensive guidelines for the design and construction of school buildings. Two key documents, BB103 and BB104, stand at the forefront of this initiative, setting standards to promote inclusivity and accessibility within educational settings.
BB103 | Designing Accessible School Buildings
For mainstream schools, BB103 mandates the inclusion of accessible facilities to accommodate pupils, students, staff, and visitors with disabilities. Crucially, this includes the provision of a specialist hygiene room equipped with either a fixed or mobile hoist, alongside ample space for assistants to facilitate the changing process.
In primary schools, the hygiene room must span a minimum of 9m² and feature essentials such as a changing bed and accessible WC.
Secondary schools, on the other hand, are required to allocate a minimum of 12m² for their hygiene rooms, which should additionally incorporate an accessible shower, sluice toilet, and changing trolley. These specifications are designed to ensure that hygiene rooms meet the unique needs of students across different age groups and educational settings.
According to recent statistics from the DfE, approximately 14.1% of children in the UK have special educational needs, highlighting the critical importance of ensuring that school environments are inclusive and supportive.



BB104 | Catering to Special Educational Needs and Disabilities (SEND)
BB104 further refines the standards for hygiene rooms in special schools and alternative provisions (APs). For non-ambulant special schools or units, the guideline stipulates the provision of one hygiene room for every 12 non-ambulant pupil places. These rooms must be equipped with a fixed hoist, a changing bed, a wash hand basin, an accessible WC, and an accessible shower, underscoring the comprehensive support required for students with profound disabilities.
In ambulant special schools and APs, one hygiene room per setting is mandated, featuring either a fixed or mobile hoist, a changing bed, a wash hand basin, and an accessible WC.
Additionally, all hygiene rooms are required to have facilities for waste disposal, such as a sluice or equivalent, to maintain hygiene standards and ensure the efficient management of waste.



Conclusion | Building for a Brighter Future
As educators and stakeholders in the education sector, it is our collective responsibility to champion inclusivity and accessibility in every aspect of school design and construction. By understanding and implementing the guidelines outlined in BB103 and BB104, we pave the way for a brighter, more inclusive future where every child has the opportunity to thrive and succeed.
How can we help? Our skilled team have many years’ experience of planning and installing equipment within public environments such as schools and universities. Please do get in touch if you need help or advice with your project or further support on the Government requirements for equipment that needs to be installed to support SEND students.


