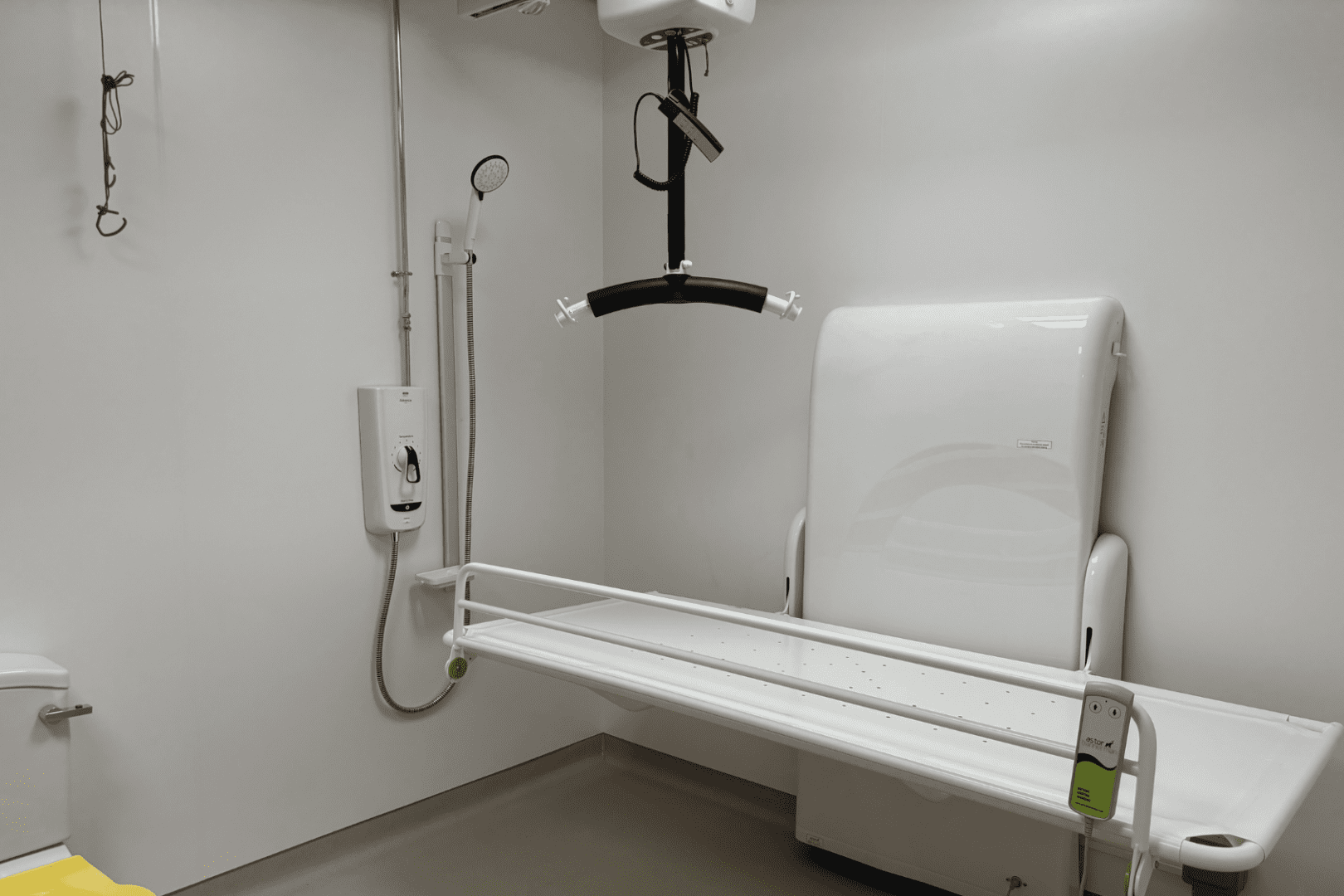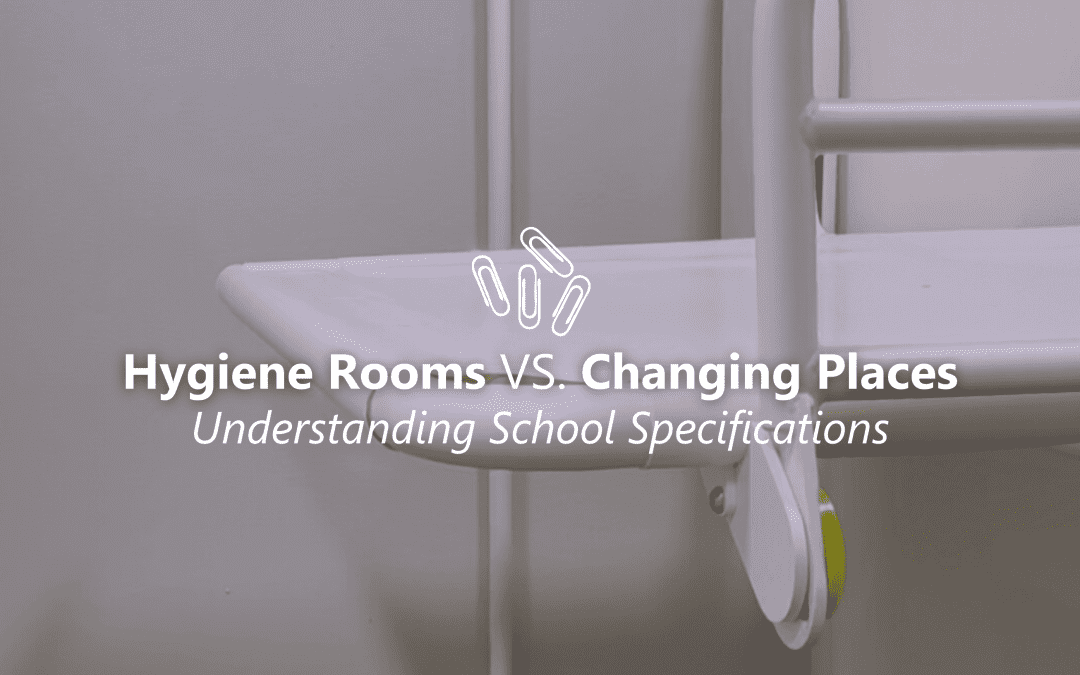Key Differences Between Changing Places and Hygiene Rooms
Changing Places rooms are designed primarily for public spaces and venues with heavy foot traffic. These facilities address the needs of people with more complex disabilities and include equipment such as a hoist, adult sized changing bench, and privacy screens to accommodate various accessibility requirements. Changing Places rooms also require larger room sizes to comply with legislation, making them unsuitable for the compact spaces typically found in schools.
In contrast, Hygiene Rooms cater to school environments, focusing on students with specific hygiene and mobility needs but without the extensive equipment required for public spaces. Hygiene Rooms can be equipped with separate pieces of accessible equipment, such as a hoist and changing table, tailored to the available room size and the specific needs of students. This approach provides simpler, more cost effective solutions.
By correctly specifying Hygiene Rooms rather than Changing Places facilities in schools, architects can help avoid over specifying, ensuring compliance with both space limitations and budget constraints, while meeting the practical needs of the school environment.
Meeting Standards: BB103 and BB104 Guidelines
Outlines area guidelines for primary and secondary schools, recommending that Hygiene Rooms include the necessary accessibility features, which can often be achieved with separate pieces of equipment rather than a full Changing Places setup. Allowing schools to effectively meet students’ needs while offering flexibility in equipment choice.

Provides similar guidelines but allows for additional customisation in special school settings.
While BB104 may require more specialised equipment in certain cases, it still distinguishes school based Hygiene Rooms from full Changing Places facilities intended for public spaces.

Recommended Equipment for Hygiene Rooms
Astor Bannerman understands that schools vary widely in available space and layout. Whether working with existing spaces or designing new facilities, our team can help optimise room usage to fit necessary equipment, allowing schools to make the most of limited square footage while still meeting students’ needs.
A well-equipped Hygiene Room in a school setting typically includes:
- Accessible Toilet: Essential to meet basic accessibility standards and ensure comfort and safety for users.
- Sink and Grab Rails: Provides additional support, helping users maintain balance and stability.
- Height-Adjustable Basin and Changing Table: While both are often beneficial, some schools may opt for only a height-adjustable changing table due to space constraints. This approach can meet basic hygiene needs in smaller rooms, though including both pieces of equipment is ideal for flexibility and user comfort.
- XY (Ceiling) Hoist: Offers safe, flexible transfer support across the room, allowing users with mobility challenges to move around comfortably. The hoist’s design provides full room coverage without taking up floor space, making it a highly efficient choice for compact Hygiene Rooms.
- Shower Facilities (optional): Some schools may choose to incorporate a shower, which adds a further level of hygiene support, though it isn’t required under BB103 or BB104.
Benefits of Hygiene Rooms for Schools
Specifying Hygiene Rooms in place of Changing Places facilities offers several advantages. Not only are they more cost effective, but they also avoid the confusion that can arise when developers are presented with overly complex requirements.
Hygiene Rooms focus on the specific needs of students, providing them with safe, accessible facilities in a setting optimised for learning.

The Value of Early Consultation
Engaging in early consultation with specialists can prevent costly oversights and ensure that facilities are precisely aligned with BB103 and BB104 standards.
Our CPD sessions provide architects with practical insights on accessible hygiene facilities, from selecting the right equipment to planning effective layouts in schools.
By connecting with experts early in the process, architects can ensure that their designs support inclusive education while maintaining budget and clarity for developers.
Case Studies
Ready to Get Started?
If you’re planning to incorporate a Hygiene Room in a school project, our team at Astor Bannerman is here to guide you through each step to ensure it meets all relevant standards and optimally serves students’ needs.
Contact us to arrange a no-obligation consultation with our Hygiene Room specialists, and let’s work together to create accessible, cost-effective spaces that support inclusive education and align with BB103 and BB104 guidelines.





