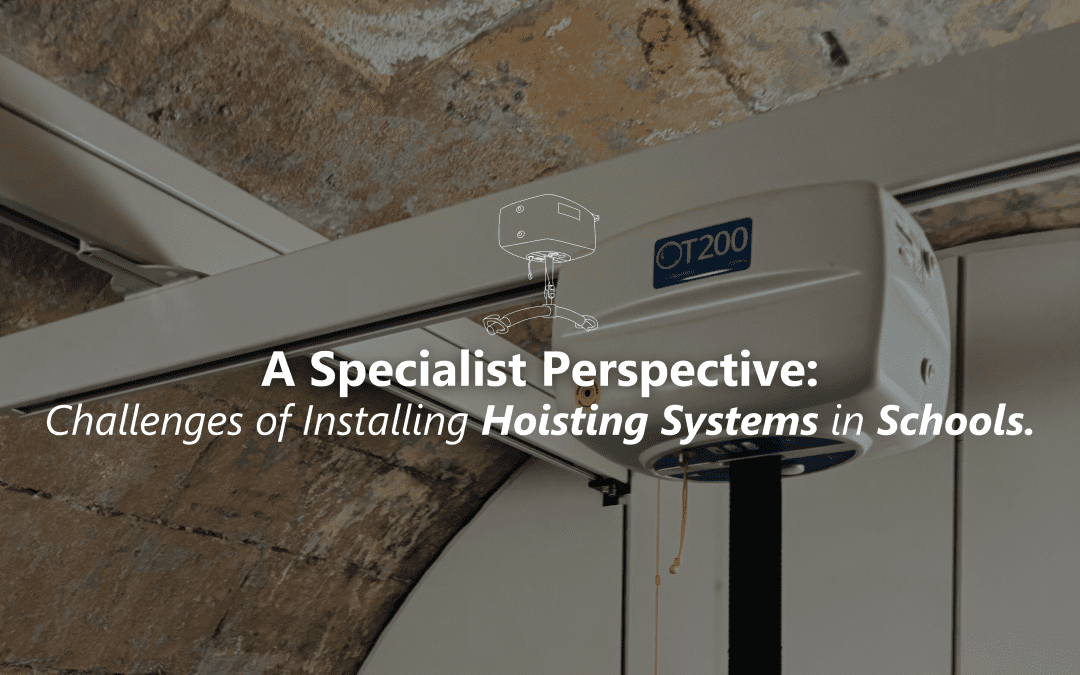Common Challenges in School Hoist Installations
1. Structural Limitations and Heritage Buildings


2. Hygiene Room Layout Constraints
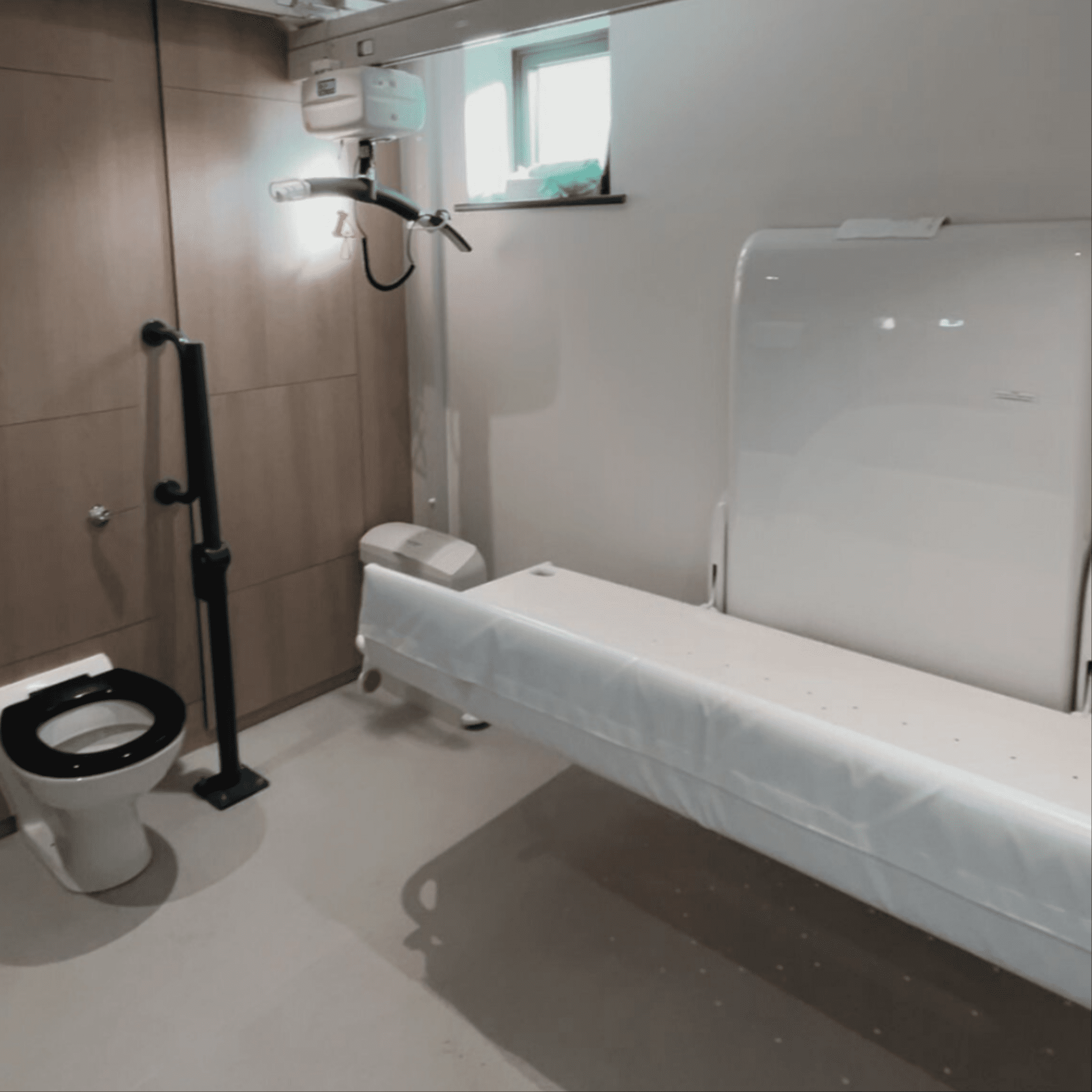

3. Ensuring Seamless Classroom-to-Classroom Transfers
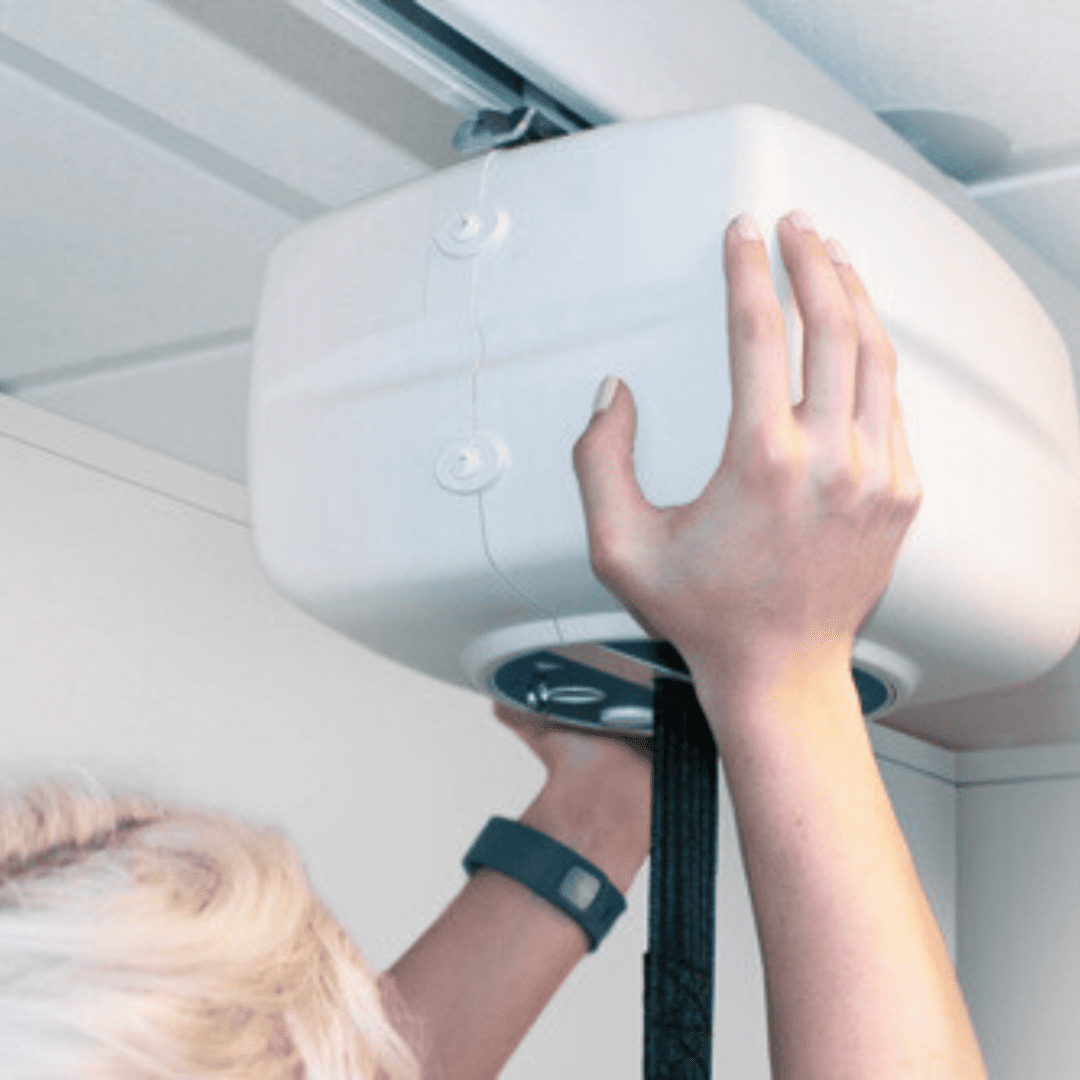
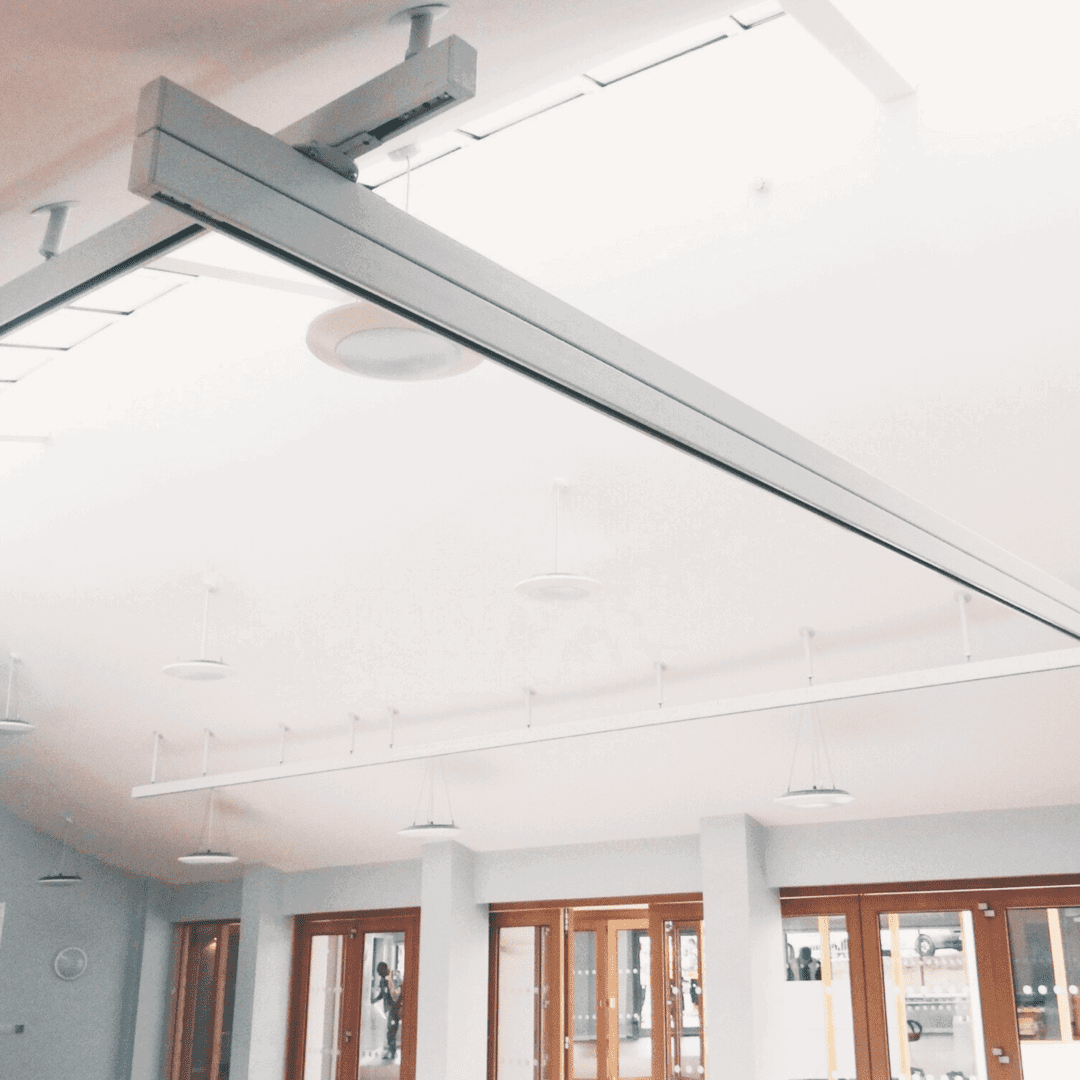
4. Electrical and Load-Bearing Considerations
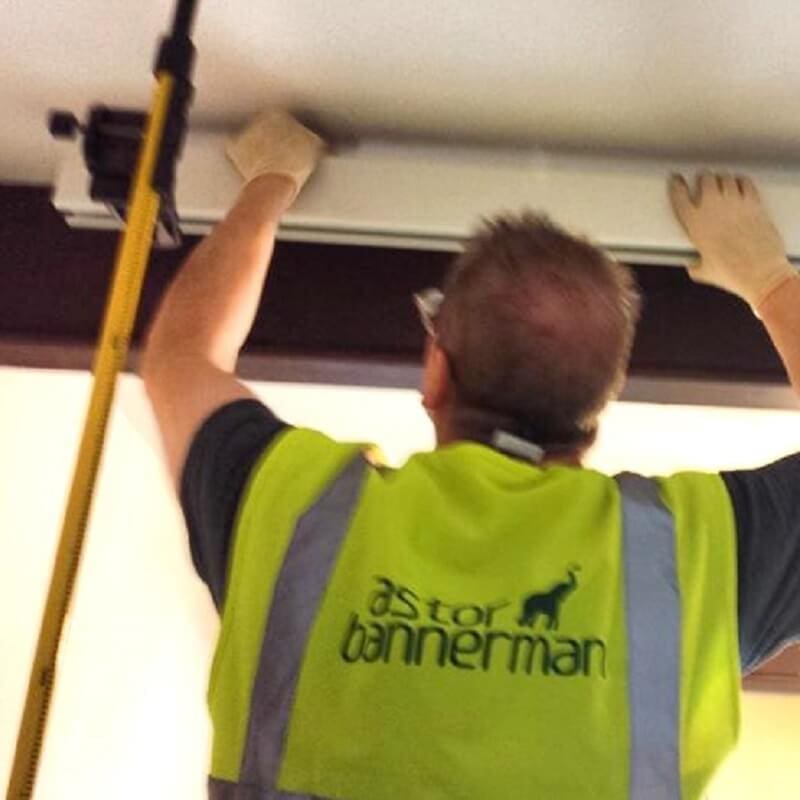
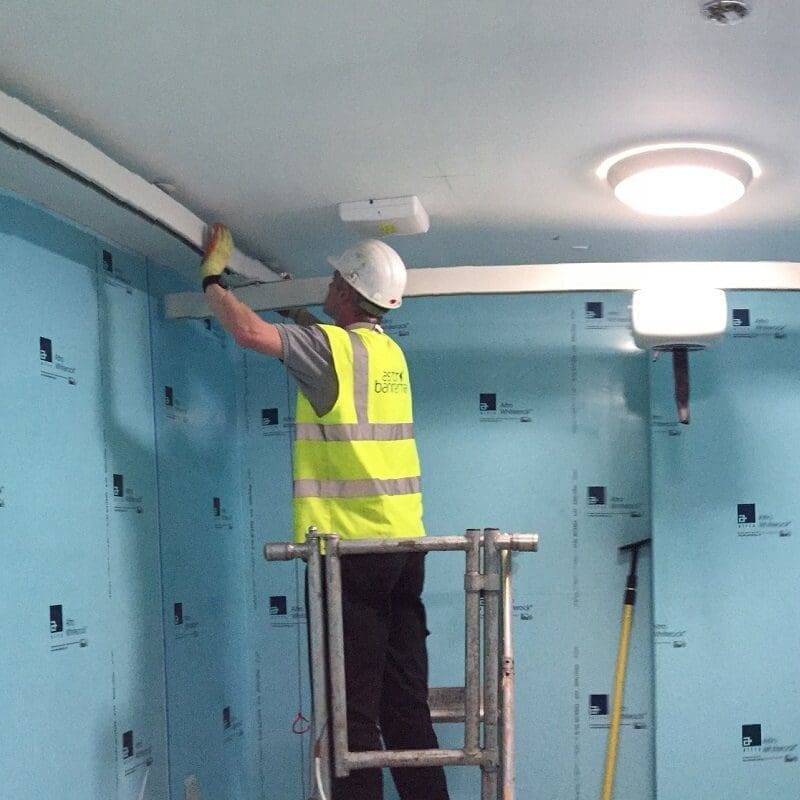
5. Compliance with Regulations and Safety Standards



Why Choose the OT200 Ceiling Hoist for Schools?
-
Can be fitted to curved, straight, or H-frame tracks, offering full room coverage.
-
Operated via a simple handset for raising, lowering, and (optionally) powered transport.
-
Adaptable to various room layouts, including Hygiene Rooms and classroom-to-classroom transfers.
-
Designed for heavy use in educational settings with minimal upkeep.
Case Studies
Conclusion
Installing hoisting systems in schools presents a range of challenges, from structural constraints to compliance with safety regulations. However, with the right expertise and tailored solutions, these obstacles can be overcome to create safe, accessible, and functional spaces for students with mobility needs.
The OT200 Ceiling Hoist from Astor Bannerman provides a flexible and robust solution for both Hygiene Rooms and classroom transfers, ensuring that every school can offer inclusive learning environments.
For more information on our hoist solutions for schools, get in touch with Astor Bannerman today.

