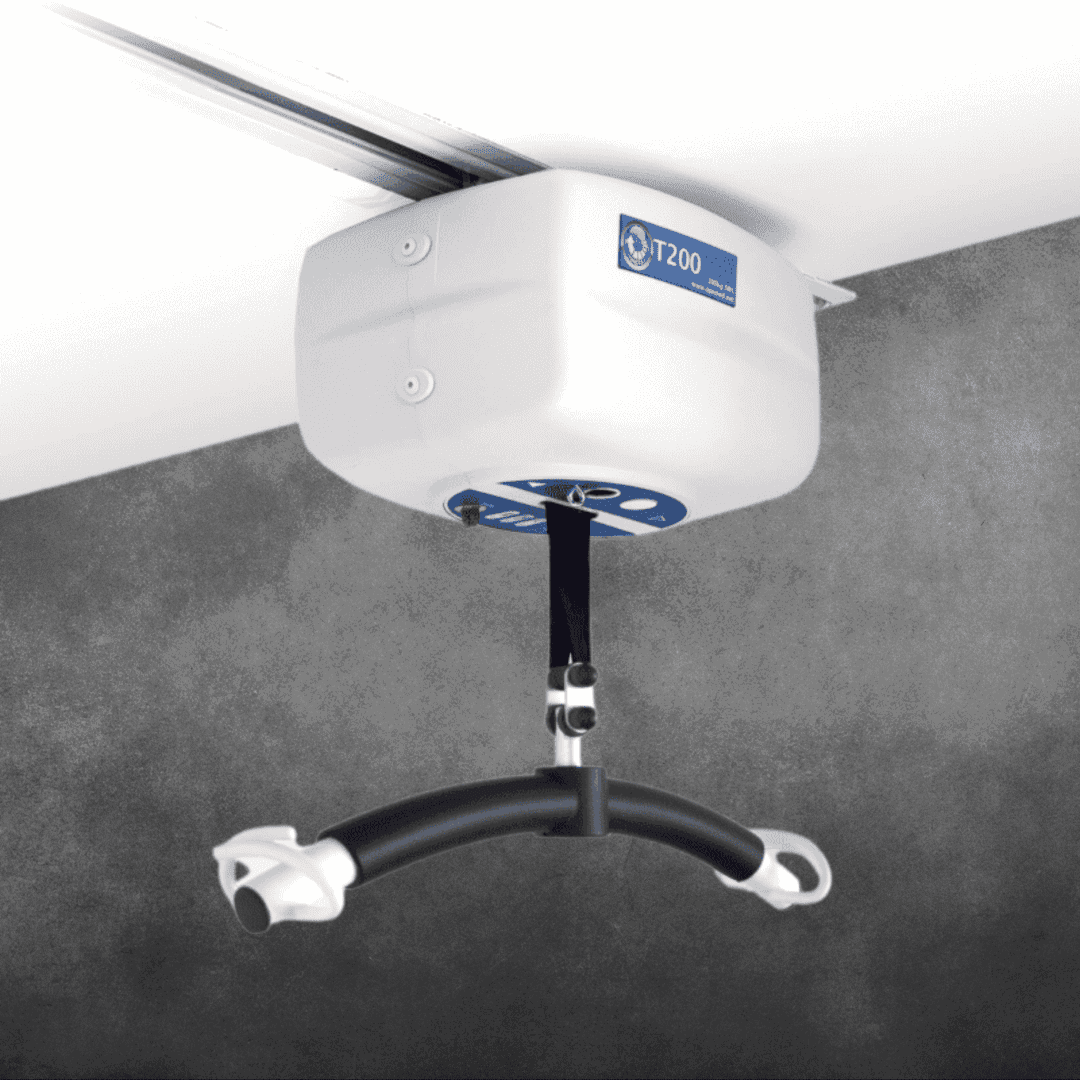6 Things to Consider:
Accessible bathrooms must be placed in convenient, central locations — not tucked away at the far end of a corridor. Ideally, they should be located:
-
On the same level as classrooms
-
Near to key activity areas (e.g. halls, therapy rooms, or sensory rooms in SEND schools)
-
Along accessible circulation routes, with minimal travel distances
The goal is to support independence while reducing disruption for staff and pupils. A poor location can make even the best-designed facility unusable.

Both mainstream and SEND settings require clear internal dimensions that allow for:
-
Wheelchair manoeuvring (including turning circles)
-
Assisted use by one or more carers
-
Transferring from wheelchair to WC or changing bench
Make sure your layouts meet the requirements in BB103 or BB104 for school-specific spatial guidance.
Larger footprints are often needed in SEND environments where hoists or changing benches are in use.

Standard accessible WCs are not always sufficient, especially in SEND schools. Consider whether the facility needs:
-
A ceiling track hoist system (with XY configuration for full coverage)
-
Shower facilities with level-access drainage (if required)
-
A privacy screen or curtain
Equipment should be robust, easy to clean, and suited to a school environment. For secondary-age pupils, privacy and dignity should also be prioritised.

In SEND schools, it’s particularly important to factor in sensory-friendly design. Pupils with autism, sensory processing disorder or learning disabilities may require:
-
Calm, non-reflective colour schemes with clear contrast
-
Minimal visual clutter
-
Acoustic treatment to dampen echo or sudden noises
-
Low-glare, flicker-free lighting
-
Simple, familiar layouts with intuitive use of space
Designing for comfort can significantly reduce distress and make facilities more usable for pupils with complex needs.

Accessible bathrooms in mainstream schools should never feel like an afterthought. Ensure that:
-
Facilities are part of the core layout, not bolted on
-
Design decisions reflect everyone’s dignity, including older pupils
-
Privacy, personal care needs, and safeguarding are considered
Even when SEND needs aren’t currently present, the facility must be ready for change.

School demographics change. Pupils with complex needs might join years down the line. Planning for adaptability now can save major costs later:
-
Build in structural supports for ceiling hoists
-
Choose modular, adjustable fixtures
-
Leave service zones or wall reinforcement for future retrofitting
-
Engage early with SENCOs, OTs and equipment specialists
Thinking ahead helps schools meet evolving needs without redesigns or disruption.

Benefits of Hygiene Rooms for Schools
Specifying Hygiene Room facilities offer several advantages. Not only are they cost effective, but they also avoid the confusion that can arise when developers are presented with overly complex requirements.
Hygiene Rooms focus on the specific needs of students, providing them with safe, accessible facilities in a setting optimised for learning.
When designed properly, school accessible bathrooms serve as functional, flexible spaces that support the learning journey for all. Whether in a SEND unit or a mainstream school, they play a vital role in inclusion and safeguarding.

The Value of Early Consultation
Engaging in early consultation with specialists can prevent costly oversights and ensure that facilities are precisely aligned with BB103 and BB104 standards.
Our CPD sessions provide architects with practical insights on accessible hygiene facilities, from selecting the right equipment to planning effective layouts in schools.
By connecting with experts early in the process, architects can ensure that their designs support inclusive education while maintaining budget and clarity for developers.





