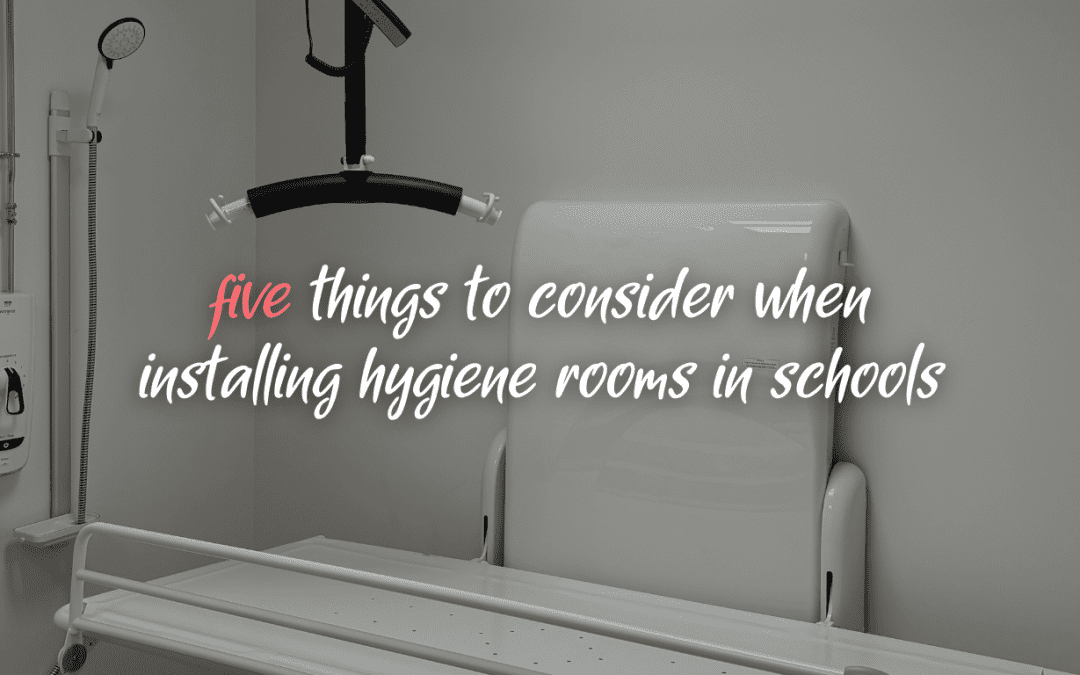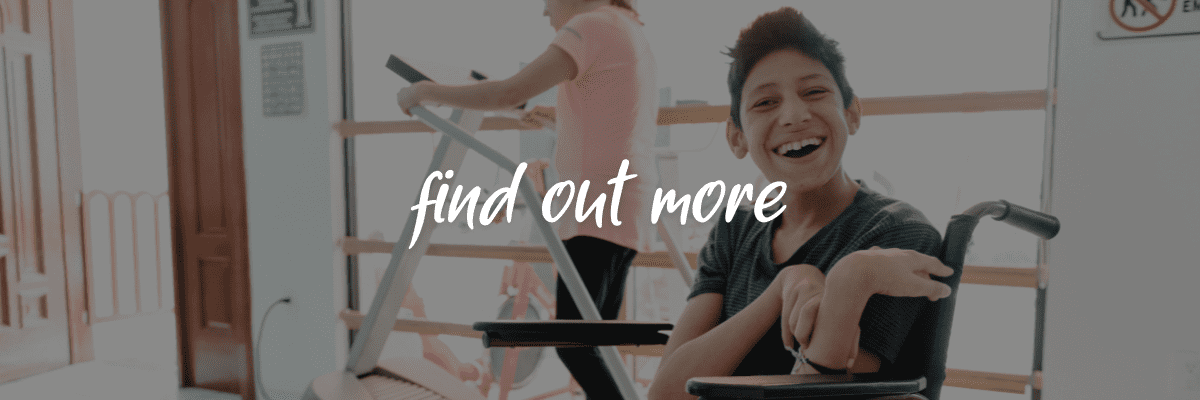In recent guidance from the Department for Education (DfE), specifically BB103 and BB104, it has been strongly recommended that both mainstream and Special Educational Needs (SEND) schools incorporate hygiene rooms as an essential component of their facilities to comply with regulations. This highlights the commitment to creating inclusive learning spaces that cater to the diverse needs of students.
This guide shares five crucial insights for anyone embarking on the journey of creating hygiene rooms within educational institutions.
one. adhere to D f E guidelines:
Underscored is the importance of aligning with the Department for Education (DfE) guidelines, specifically BB104 and BB103. These guidelines set forth the standards necessary for designing hygiene rooms that cater comprehensively to the diverse needs of students with disabilities. We’ve briefly outlined the guidance below:

BB103: “Area Guidelines for Mainstream Schools”:
BB103 provides guidance on the space requirements and design considerations for various areas within mainstream schools. This includes classrooms, dining areas, toilet facilities, and more. The goal is to ensure that the physical environment supports effective teaching and learning, as well as the overall well-being of students.

BB104: “Access to and Use of Buildings”:
BB104 focuses on access to and use of buildings, specifically addressing issues related to accessibility for individuals with disabilities in SEND schools. This guideline outlines the standards for creating an inclusive and accessible built environment within educational facilities. It covers features to ensure that buildings are welcoming and usable by everyone.
Most importantly BB103 & BB104 state that a hygiene room should be included in all school settings.
two. ensure you have considered full room hoist coverage
It’s important to consider the mobility of students when planning for a hygiene room installation. We recommend the Astor OT200 Overhead Ceiling Track Hoist, this advanced hoist system offers full room coverage, ensuring secure and seamless transfers for students with mobility challenges. Improving the utilisation of space and the versatile enhancement of accessibility within hygiene rooms.
Discover more about the Astor OT200 Overhead Ceiling Track Hoist here, including its X-Y track system to give access to all amenities and facilities, room-to-room transfer capabilities, considerations for door height/track system impact, and room height/depth of track.
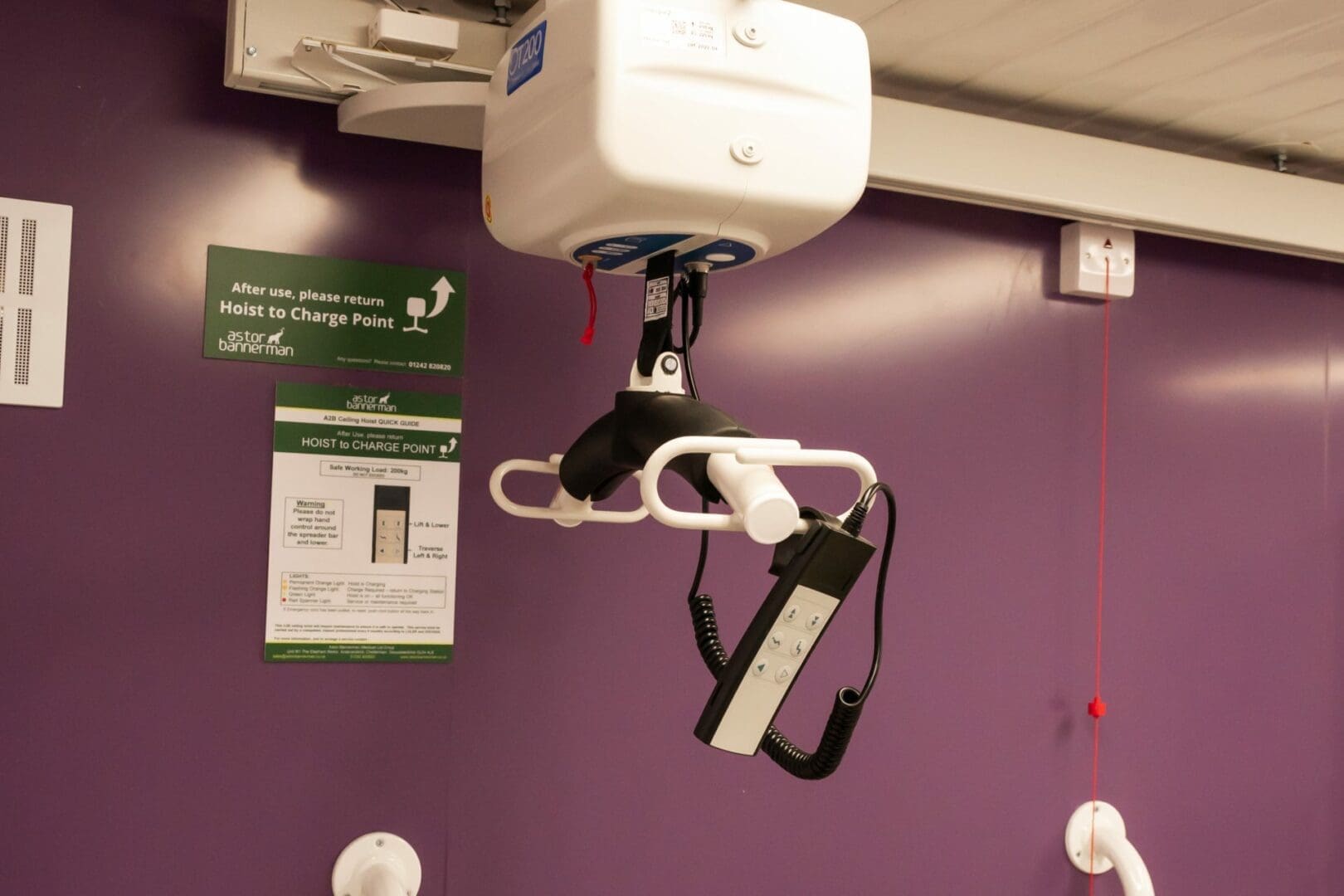
three. choose the correct changing table
In schools, changing tables are essential for students with disabilities, offering a supportive and dignified space for changing routines. Tailored to various needs, these tables contribute to creating an inclusive environment, ensuring all students feel welcome and supported. When selecting a changing table for a school hygiene room, you’ll need to consider crucial factors. The key considerations when making your decision include:
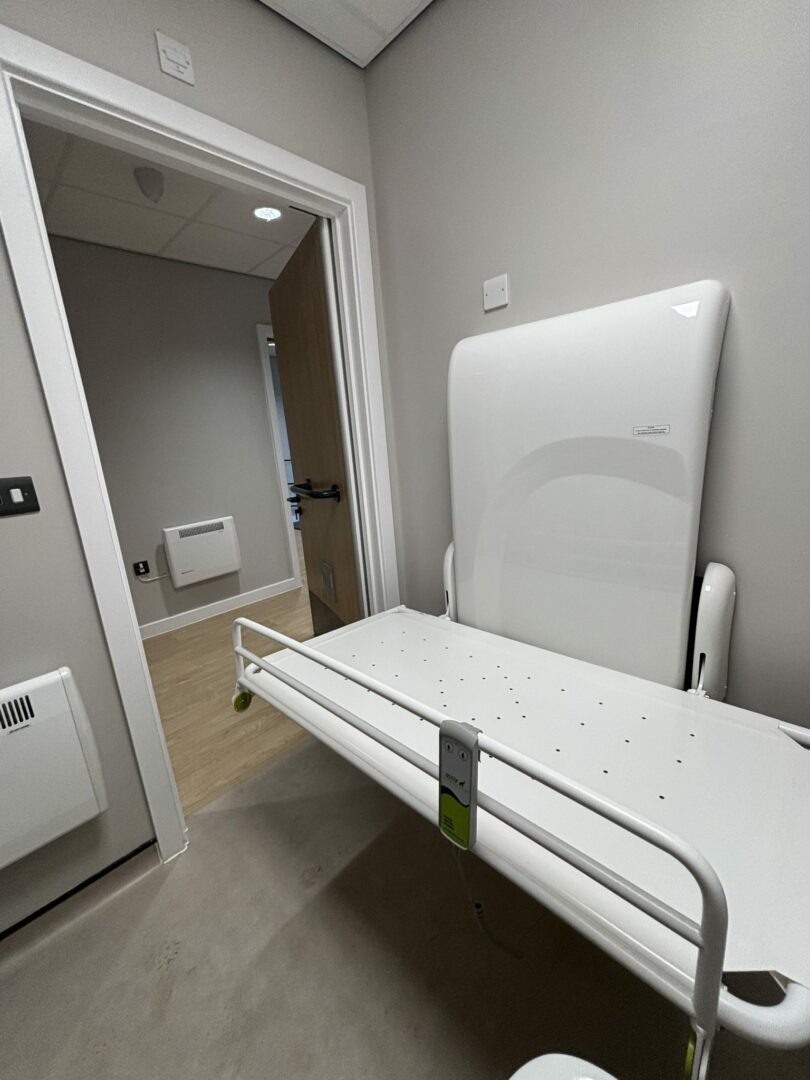
Wall Mounted / Mobile: Considerations include the available space, access and the number of carers needed.
Height Adjustability: Protect your carers by insuring easy adjustment to the correct working height,
Maximum Working Load: Ensure durability for daily use with a robust design.
Size: Optimise functionality by considering the changing table’s size in relation to available space.
Shower Tray Required?: Enhance hygiene with the option for a practical shower tray.
Space / Need to Stow?: Maximise efficiency with a fold-away design for space-saving and easy stowing.
Tilting Headrests: Improve user comfort with tilting headrests for a friendly changing experience.
Explore the Astor CTX2-CP, with a water collection tray and drain hose which is ideal for showering and changing. The CP model comes with an emergency stop button which is perfect for multi-user environments such as Changing Places Toilets, schools and care environments.
four. include a height adjustable wash basin
Installing a Height-adjustable wash basin will offer accessibility for students with a range of disabilities. Specially designed to cater to diverse needs, these basins ensure comfort and prolonged independence, fostering an inclusive and supportive educational environment.
This inclusive design not only enhances the overall functionality of these spaces but also emphasises a commitment to inclusivity, ensuring that every child can navigate and utilise hygiene facilities with ease and dignity.
We recommend the Astor ABW-CP Height Adjustable Wall Mounted Wash Basin featuring a spacious basin surround, it aids wheelchair users in transitioning from sitting to standing. Controlled effortlessly by a handheld device, the ABW-CP includes a large integrated mirror and an adjustable soap dispenser for added convenience.
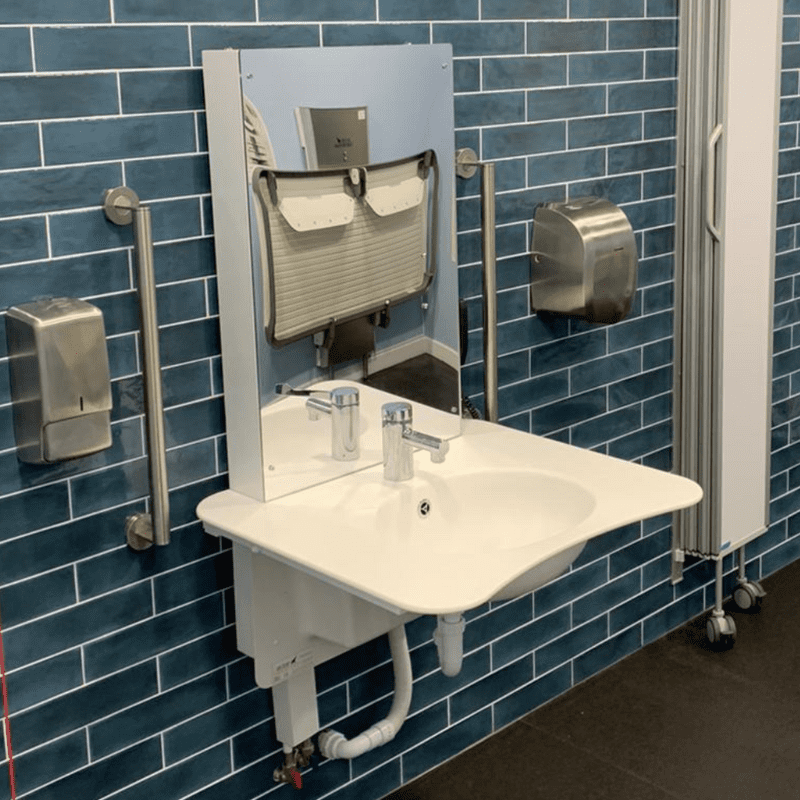
five. consider the colour scheme for sensory well-being

When designing hygiene rooms in schools, you will need to consider a strategic colour contrast for enhanced sensory well-being. Instead of solely opting for calming colours, integrate high-contrast elements like light-coloured walls with dark or bright furnishings.
This not only aids sensory wayfinding, particularly for children with autism, but also creates visually distinct zones within the space. Consider incorporating varied textures alongside the chosen colour palette to further enrich the sensory experience.
By taking a thoughtful approach to colour contrast, hygiene rooms can become incredibly positive and inclusive spaces that support the well-being of all students.
In summary, this guide advocates for a comprehensive approach to inclusivity when installing hygiene rooms in schools. Prioritising adherence to guidelines, making innovative equipment choices, and adopting thoughtful design are central to creating educational spaces that address the diverse needs of students. With these insights, professionals can work towards seamlessly integrating inclusivity into the very fabric of educational environments.
Our skilled team has many years of experience planning and installing equipment in public spaces like schools and universities.
Please do get in touch if you need help or advice with your project or further support on the government requirements for equipment to support SEND students.
who are astor bannerman...
Astor Bannerman offer the full range of products specified by Changing Places regulations, including fixed and mobile changing tables, hoists, height adjustable washbasins, toilets and accessories. We are always developing new products, and are proud to have developed the Astor Invincible, the first changing table designed specifically for Changing Places toilets.

