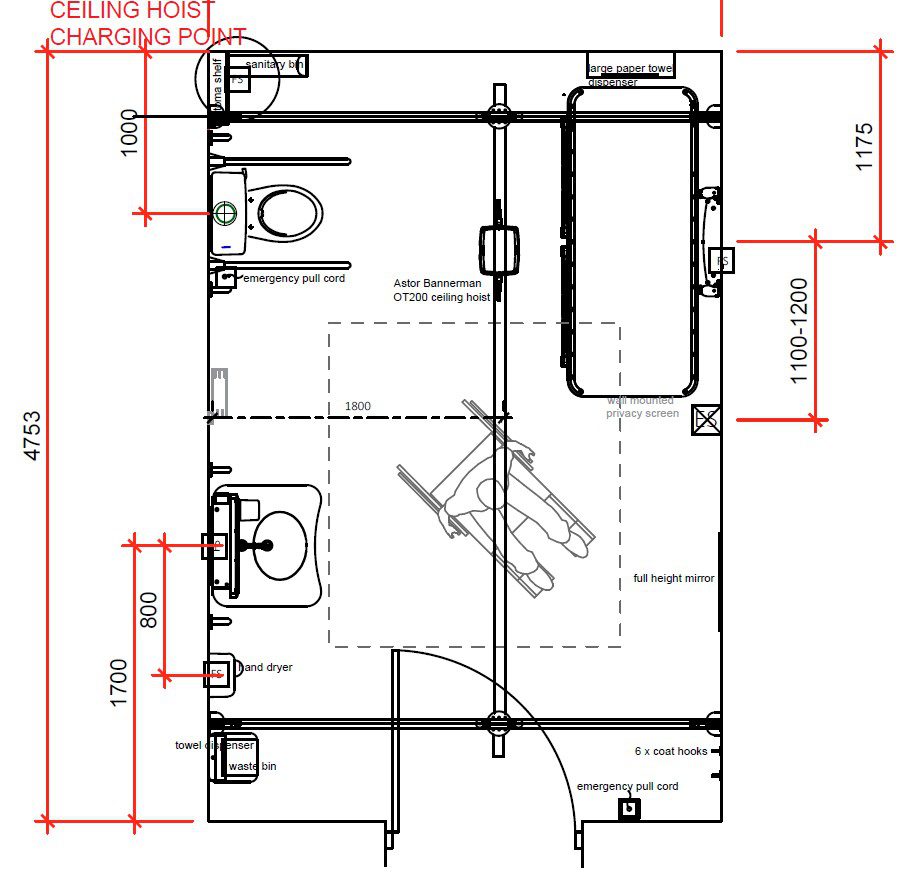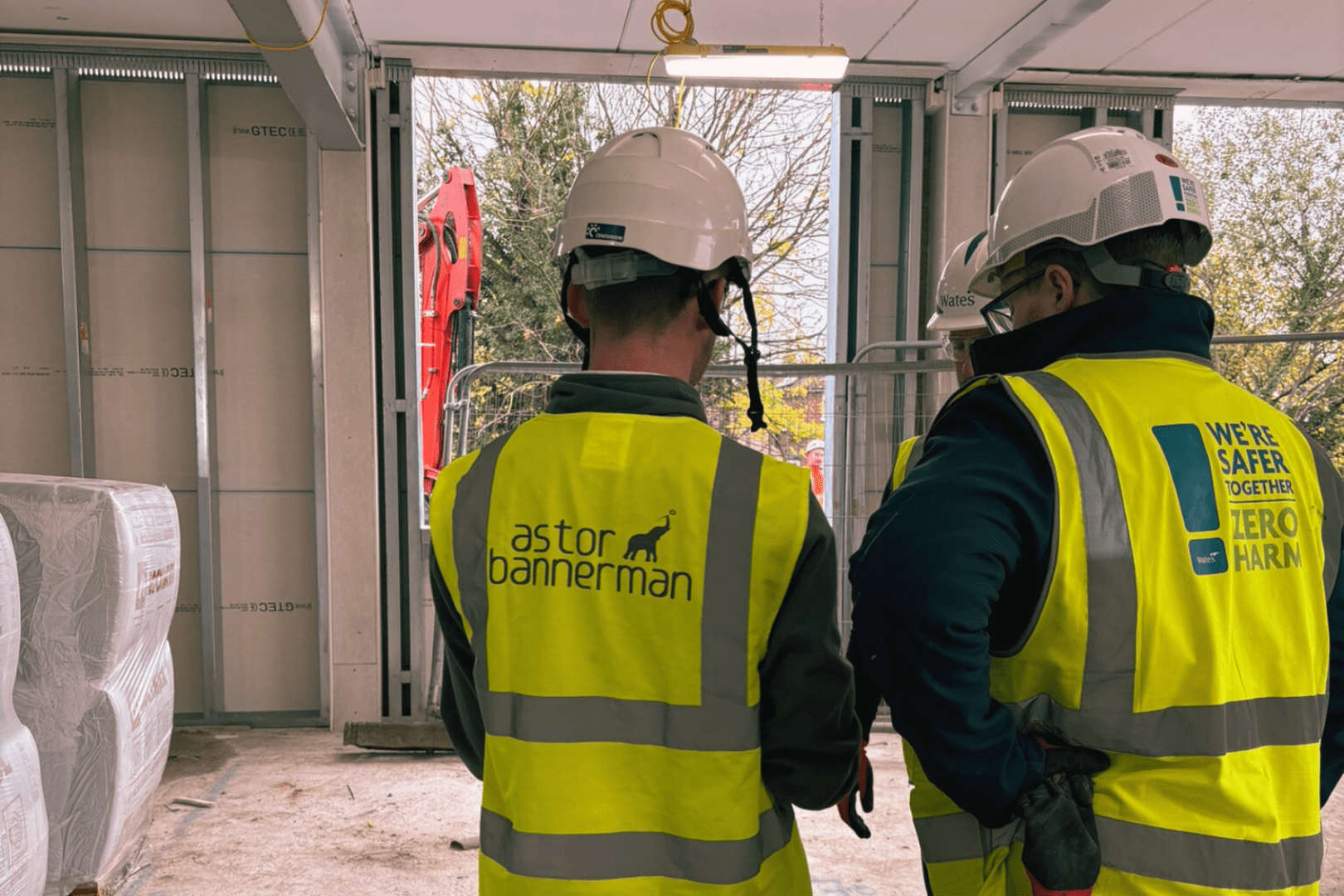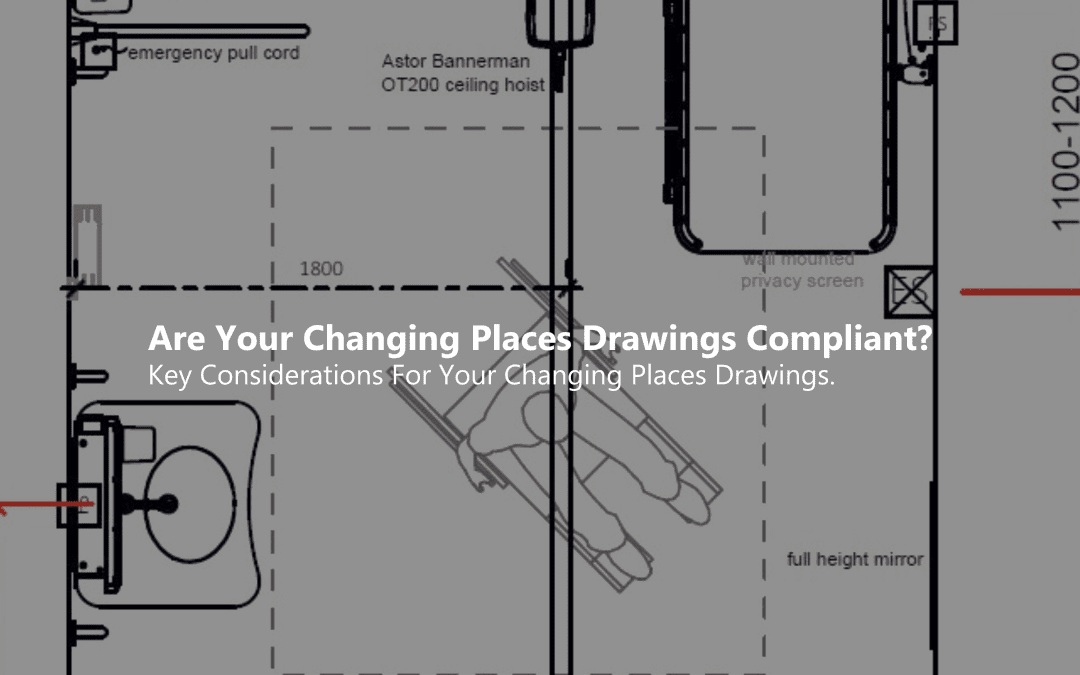What Makes a Changing Places Room Compliant?
Changing Places facilities are specialized spaces designed to support people with complex disabilities who cannot use standard accessible toilets. They must adhere to strict guidelines as outlined by the British Standards Institution (BS8300) and Building Regulations Approved Document M. Sport England’s Accessible & Inclusive Design guidance further emphasises the importance of creating user friendly environments that cater to people of all abilities.
These guidelines align with the Changing Places standards by prioritising accessibility and comfort in public and community spaces. Below are the key considerations architects need to include into plans for a fully compliant Changing Places room:
1. Minimum Room Size
A compliant Changing Places toilet must be a minimum of 12 square meters (ideally 3m x 4m but different permutations can be considered providing there is space to manoeuvre) & minimum 10m2 for existing buildings with a minimum ceiling height of 2.4 meters to allow sufficient space for a wheelchair user and up to two carers.
The size allows users to manoeuvre comfortably while ensuring enough space for equipment.

2. Equipment Requirements
All Changing Places toilets should contain certain pieces of equipment to meet the needs of users and caregivers:
- Height-Adjustable Changing Table: This is a secure, easily cleanable surface that must be able to support 200 kg (more is preferable), allowing caregivers to change individuals safely. The table should be adjustable to different heights for accessibility.
- Ceiling Track Hoist: An XY frame ceiling track hoist system that can support users as they move between the toilet, basin, and changing table is essential. This hoist must run along a track that covers the full length of the room for ease of use.
- Privacy Screen: A wall-mounted or mobile privacy screen provides discretion and can be positioned to create additional privacy when multiple people are present.
- Height-Adjustable Wash Basin: An electric powered basin that adjusts in height allows for easy reach for users of different abilities, supporting both seated and standing positions.
- Peninsular Toilet: The toilet must be positioned away from walls, allowing carers to assist from both sides, with support rails positioned for safety.
3. Fixtures, Layout, and Finishes
To ensure compliance, Changing Places specifications cover details such as the position and type of support rails, slip-resistant flooring, and accessible-height fixtures.
Wall finishes should be smooth and cleanable, and lighting must be adequate, evenly distributed, and without glare.
4. Ventilation and Climate Control
Proper ventilation and climate control are essential for both comfort and hygiene. Mechanical ventilation should meet or exceed the recommended rate of 6-10 air changes per hour.
Additionally, heated environments may be necessary depending on the room’s location
Reviewing Architect Plans for Compliance
At Astor Bannerman, we understand that incorporating these elements into architect plans can be complex. Our team offers expert consultations at no obligation during the planning stages, reviewing specifications and providing guidance on the finer details that can impact compliance.
Free Drawing Reviews
Our experienced consultants are available to review architectural drawings to identify areas that might need adjustment to fully align with regulations.
This service is free and non-obligatory, designed to help architects and clients avoid compliance issues later in the project.


Technical Support and Compliance Advice
In addition to reviewing plans, our project manager and Changing Places consultant can provide technical support and advice on compliance, equipment recommendations, and layout optimisations.
We can also offer custom drawings to demonstrate how each element will fit and function within the space, ensuring all specifications meet British Standards.
The Benefits of Early Expert Involvement
Engaging with an experienced Changing Places partner early in the planning process can significantly streamline the project, ensuring that all design and equipment aspects comply with required standards. This collaboration saves time, reduces potential costs from last-minute adjustments, and ultimately results in a space that meets the needs of users.
Case Studies
Ready to Get Started?
If you’re planning to include a Changing Places toilet in your project, our team at Astor Bannerman is here to help ensure every detail is compliant. Contact us to arrange a no-obligation consultation with our Changing Places consultant and project manager, and let’s work together to create inclusive spaces that meet the highest standards.





