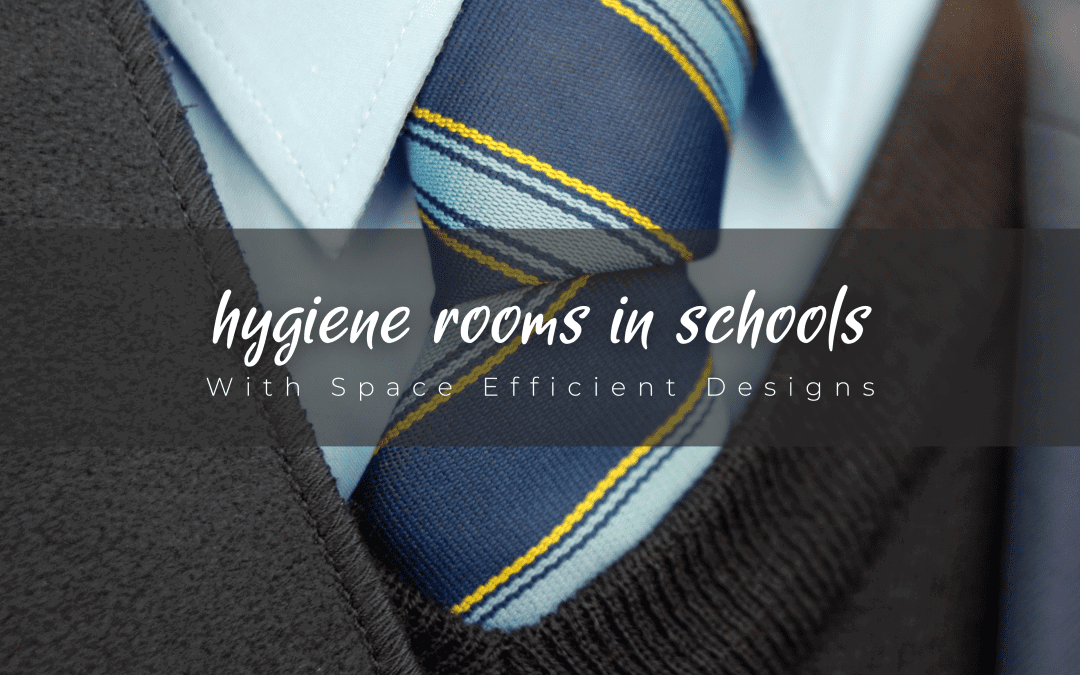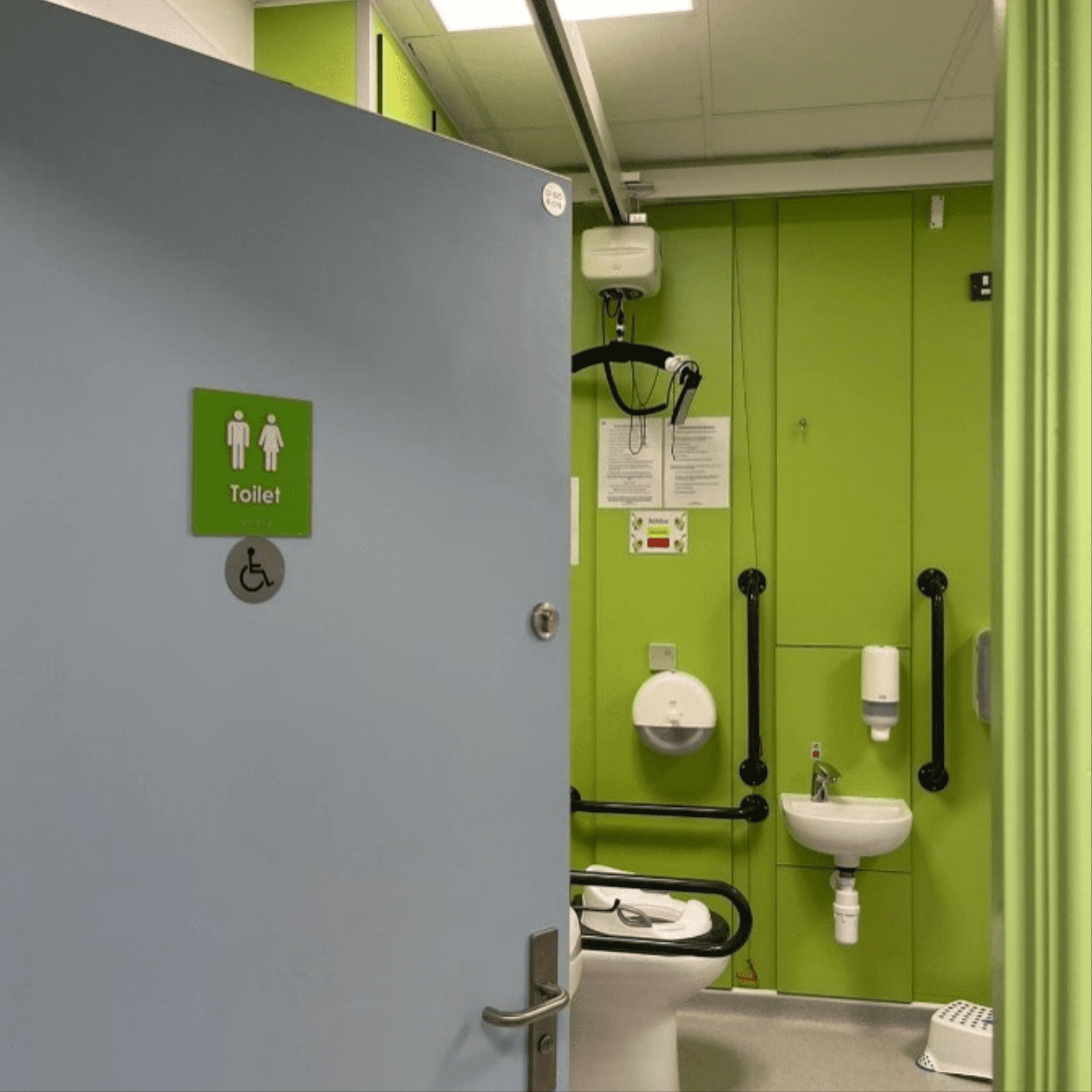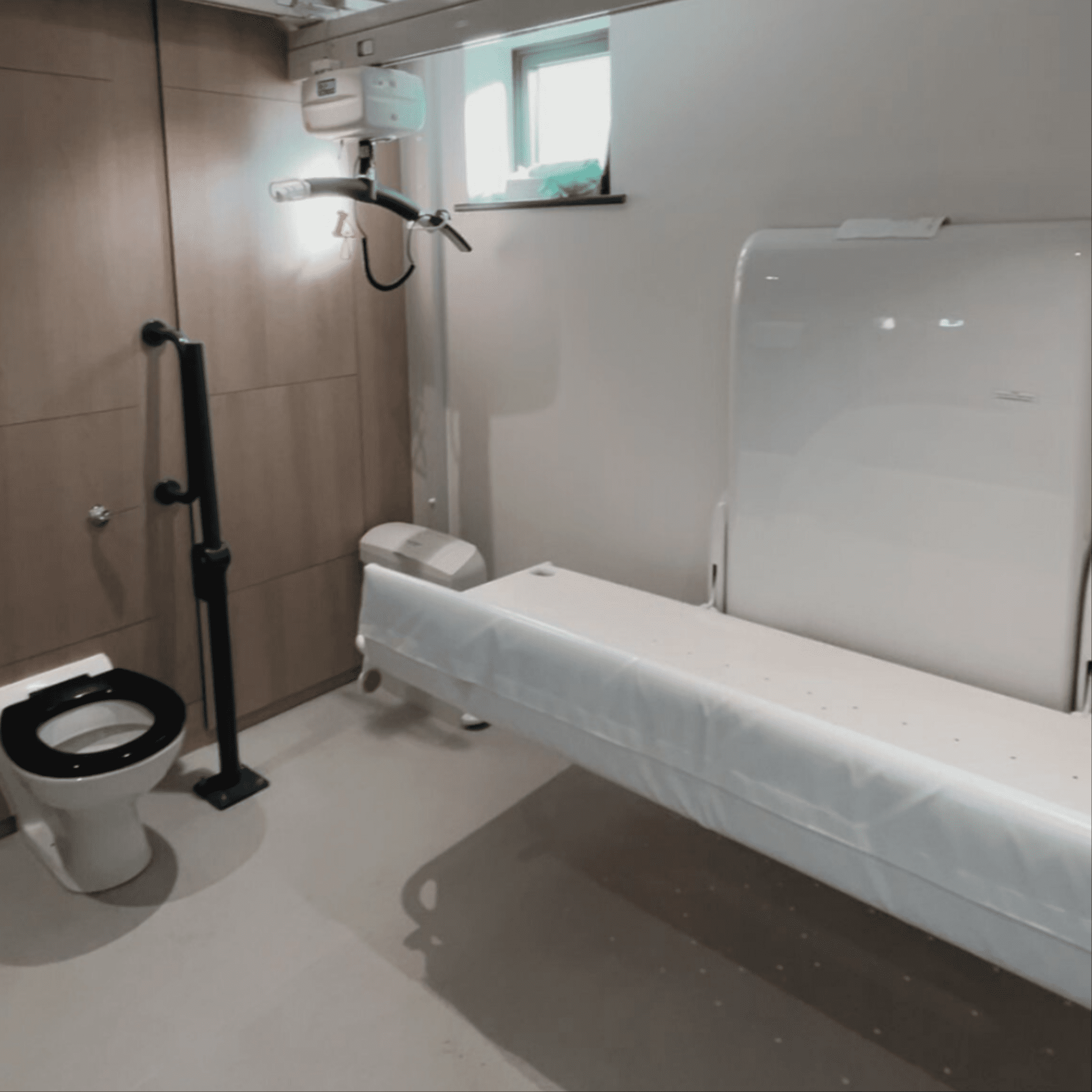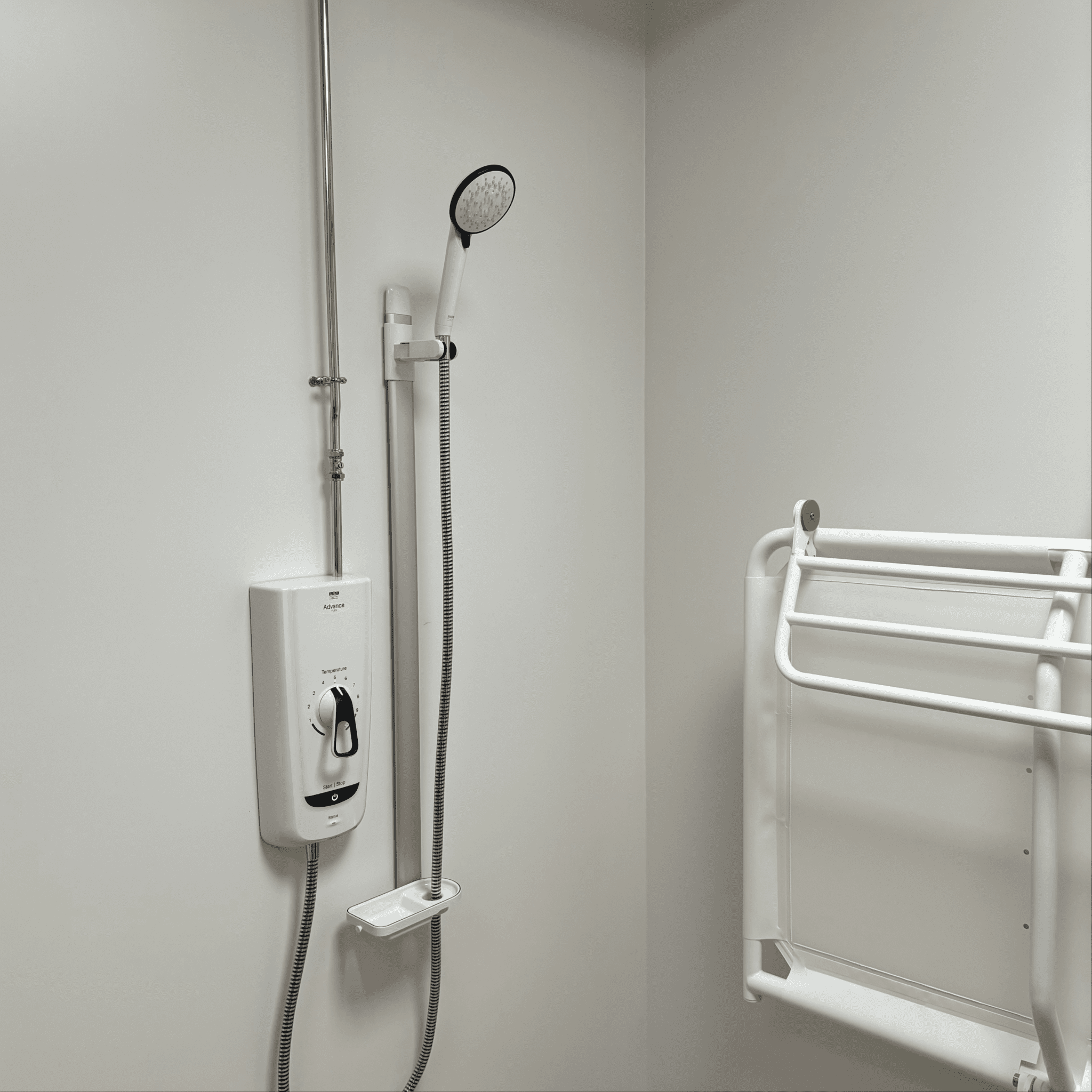As a manufacturer and installer specialising in school hygiene rooms & hygiene rooms for Higher Education, we recognise the pivotal role that regulations play in shaping the design and functionality of these essential facilities. In this blog, we delve deeper into the significance of Doc M regulations and the BB103 & BB104 guidelines, offering insights into how they influence the creation of space-efficient hygiene rooms in educational settings.
Educational facilities must adhere to the Building Bulletin 103 (BB103) and Building Bulletin 104 (BB104) guidelines, which specifically address the design and provision of school toilet and changing facilities.
BB103 aims to assist architects, sponsors and those involved in creating a design brief for new school buildings, or for school refurbishment or conversion projects, and amongst other things, covers the design of accessible toilets and personal care requirements in mainstream schools, emphasising factors such as layout, fixtures, and signage to ensure usability for students with disabilities.
BB104, on the other hand, sets out non-statutory area guidelines for buildings (Part A) and to provide guidance on grounds (Part B) for ages 3 to 19 at the following educational settings: special schools, alternative provision (AP), specially resourced provision (SRP) and Units. It includes guidance on the design of accessible toilets and personal care facilities for students with special educational needs and disabilities (SEND), including specifications for changing benches, hoisting equipment, and space requirements.
Understanding Doc M Regulations (Higher Education):
Doc M regulations, established by the UK government, provide guidelines for the design and construction of accessible and inclusive environments, including Changing Places Toilets.
These regulations aim to ensure that individuals with disabilities have equitable access to essential facilities, such as toilets, showers, and changing areas, and Universities are included in this legislation.
Compliance with Doc M standards in Universities is crucial for educational facilities to promote inclusivity and meet the diverse needs of their student population.
Incorporating Regulations into Design:
For us at Astor Bannerman, integrating Doc M regulations and BB103 & BB104 guidelines into the design and installation of educational hygiene rooms is paramount.
Our team works closely with educational settings to develop tailored layouts that comply with regulatory standards while maximising space efficiency.
Whether it’s primary schools requiring changing beds and hoisting systems or universities needing accessible showers and changing trolleys, our solutions are designed to meet the specific needs of each setting.
Space-Efficient Solutions:
One of the key challenges in creating school hygiene rooms is maximising space without compromising accessibility.
We address this challenge by offering a range of space-efficient products and solutions. Our OT200 Hoist, equipped with a flexible tracking system, provides comprehensive hoist coverage while minimising spatial footprint.
Additionally, our CT Nivano (CTE2) Changing Table, available from 1000 mm – 1900 mm long and the shorter version of the CTX2 (1500 mm) – both wall mounted with the option to foldaway when not in use, and the Astor Aquba height adjustable washbasin offer compact yet functional options for changing facilities and wash areas, ensuring accessibility without sacrificing space.
In conclusion, compliance with Doc M regulations and BB103 & BB104 guidelines is essential for educational facilities seeking to create inclusive and space-efficient hygiene rooms.
By understanding and incorporating these regulations into design and installation processes, Astor Bannerman helps schools meet the diverse needs of their students while optimising space utilisation.
Together, we can ensure that all students have equitable access to essential facilities, promoting inclusivity and well-being within educational environments.






